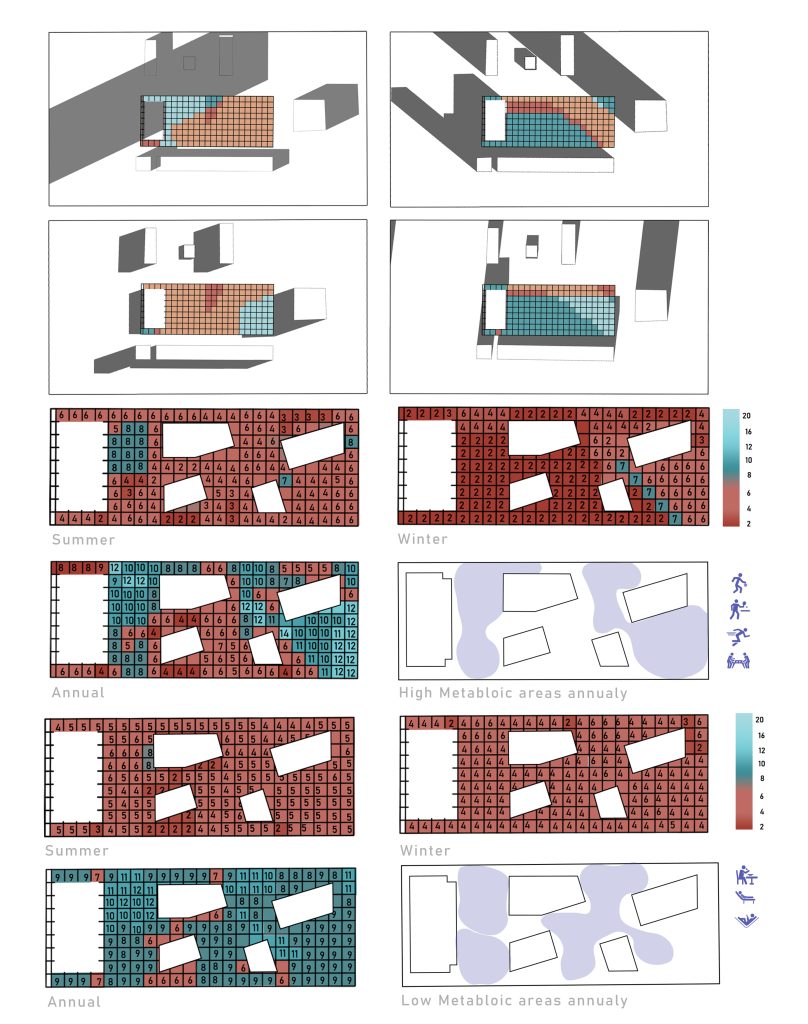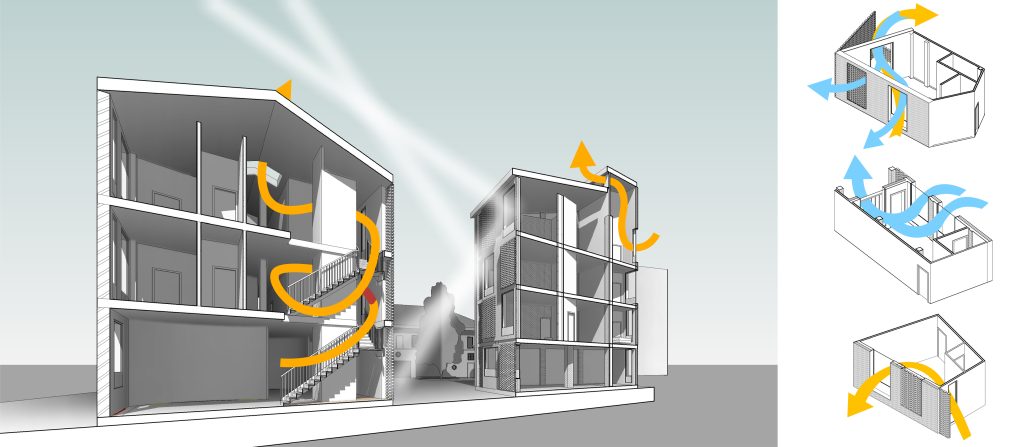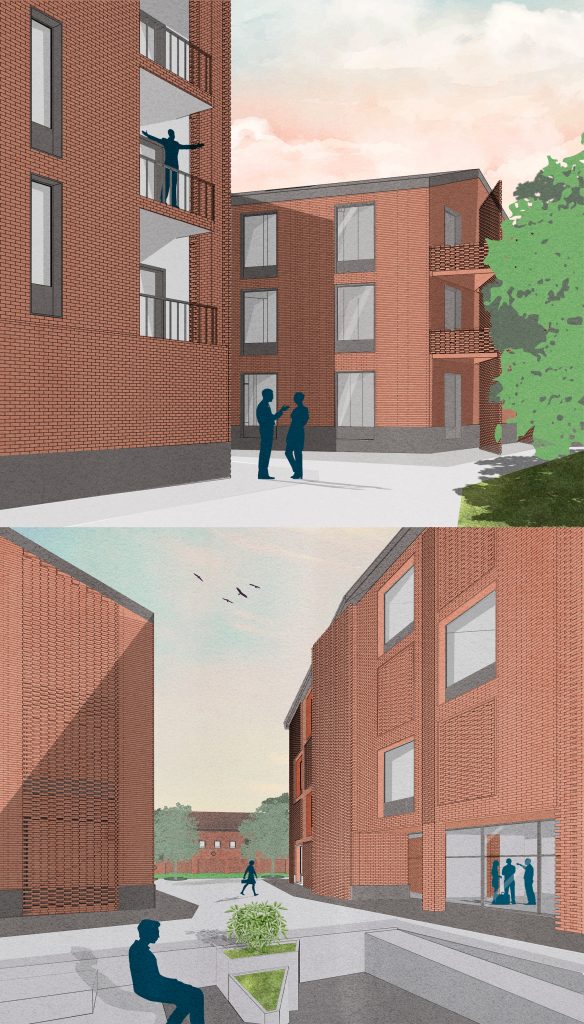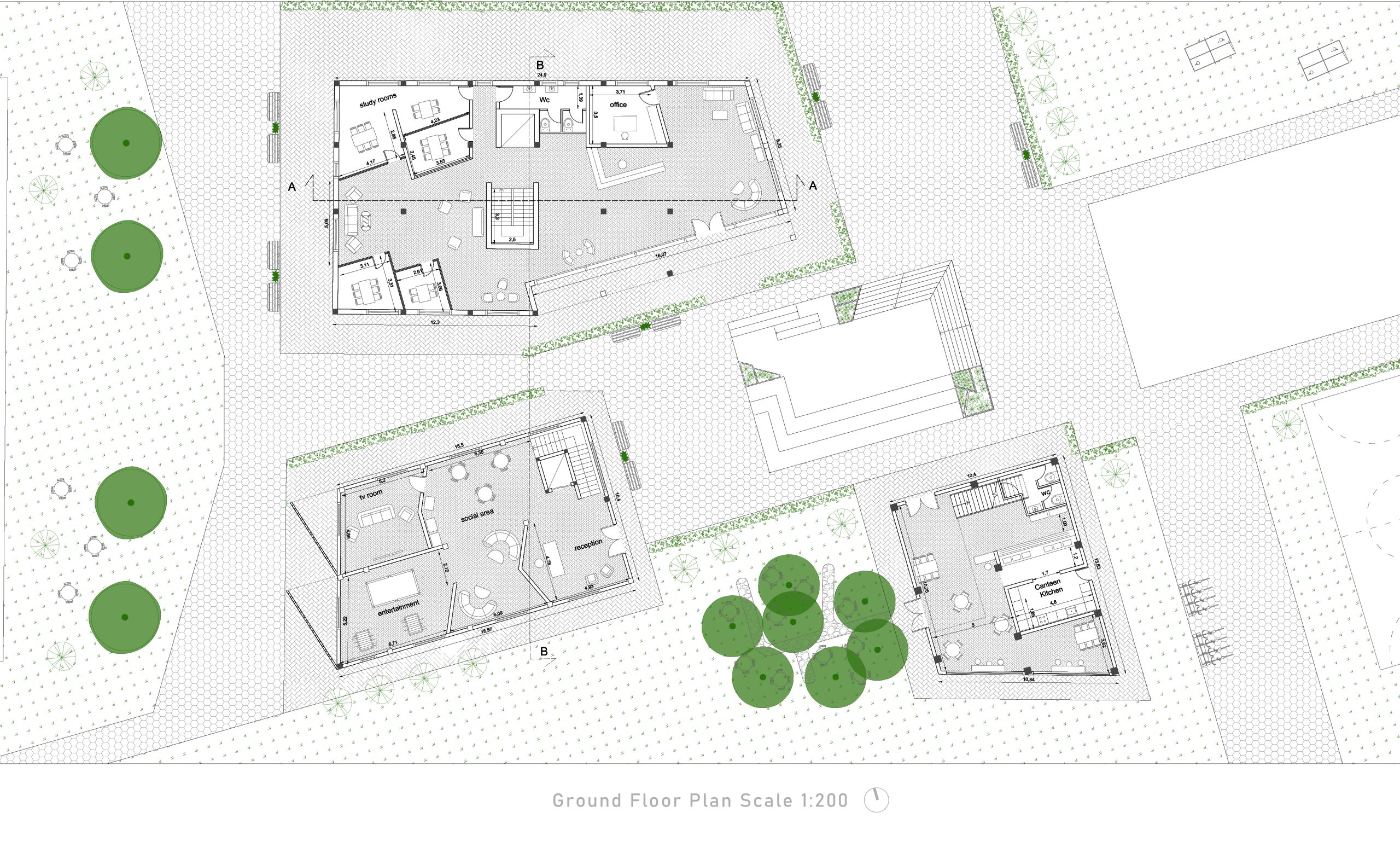We were invited to design a scattered student campus in an open site in Lingotto area in Turin. Therefore, with following the topography of the local area we stablished an open design to the existing buildings in the site. In addition to that by using pitched roof method we emphasized to the idea of interaction with the language of the district.
To boost social interactions and optimise the outdoor space we came up with a specific landscape which follows the technological regulations studied in this process simultaneously with the design.
Natural elements such as the existing trees and the added ones helped to reflect the semi private spaces even more.
This design was an approach to meet the needs of students from the eyes of students.
Keywords:
Scattered Volumes
Relation Built/Empty Areas
Relation with Surroundings
Permeability
Horizontality
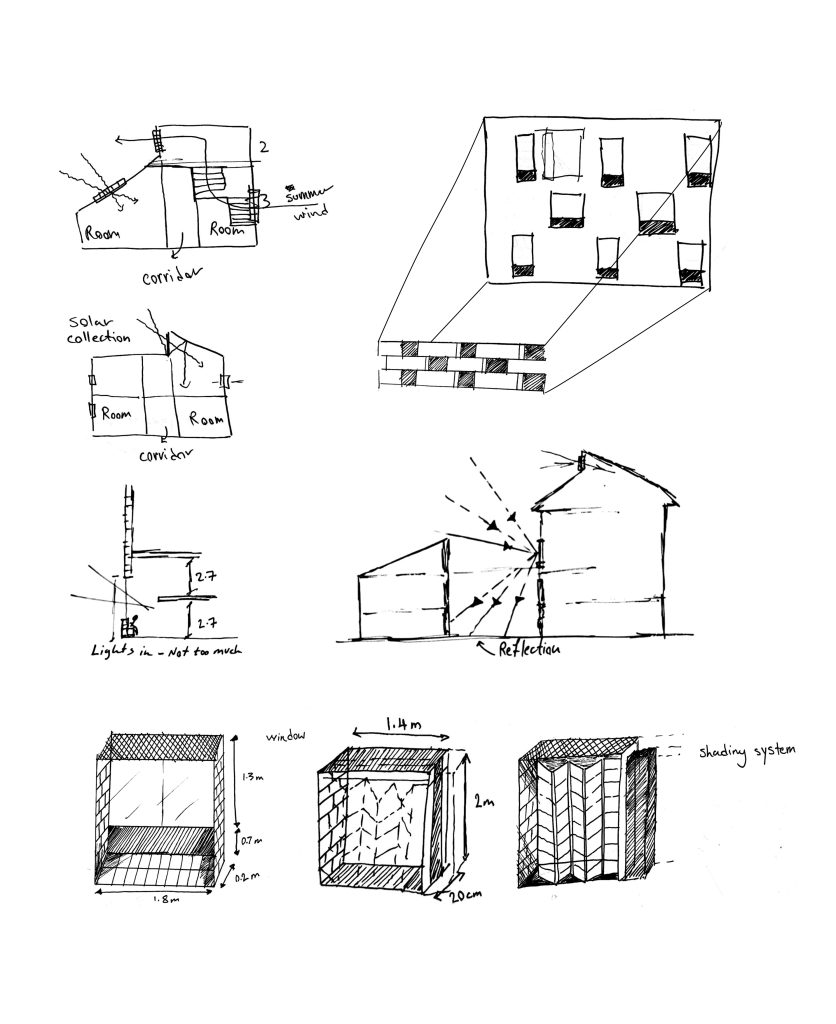
Climate Studies : A combination of studies for solar radiation and local winds had lead us to choose the best possible coordinates to place the buildings.
Moreover, the calculation of annual effects for both solar and wind related comfort, made it possible to differentiate the areas to two sides of the outdoor activities spectrum; high and low metabolic.
High metabolic activities such as aerobic exercises were brought to the areas with better exposure to natural ventilation in summer and possible solar radiation in winter.
The same concept was developed for low metabolic activities like reading or having a meal both for cooler and warmer seasons.
